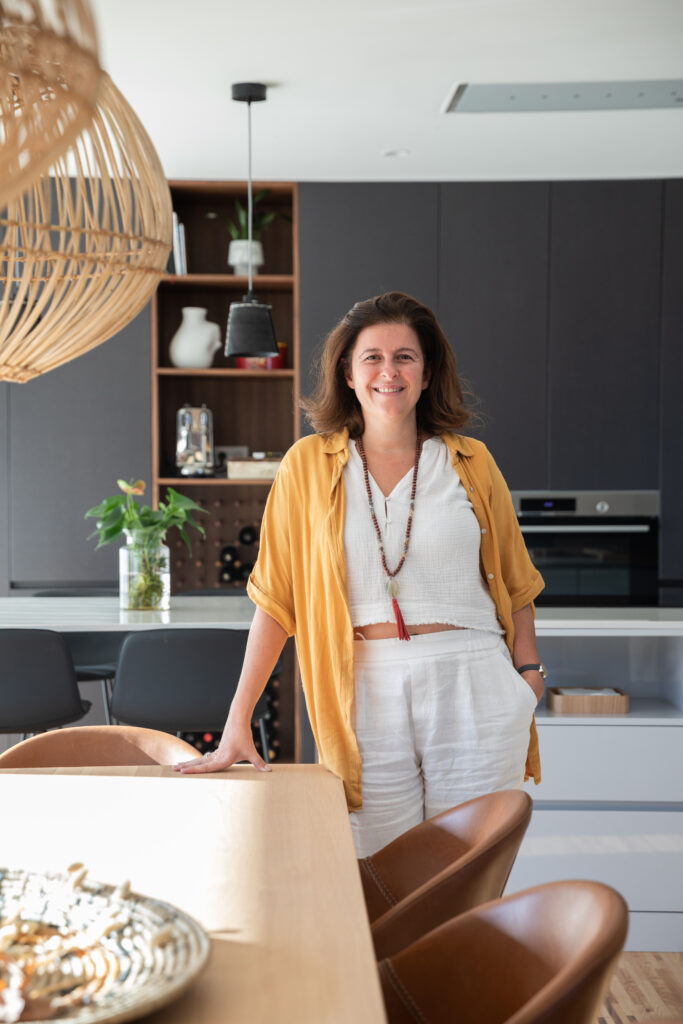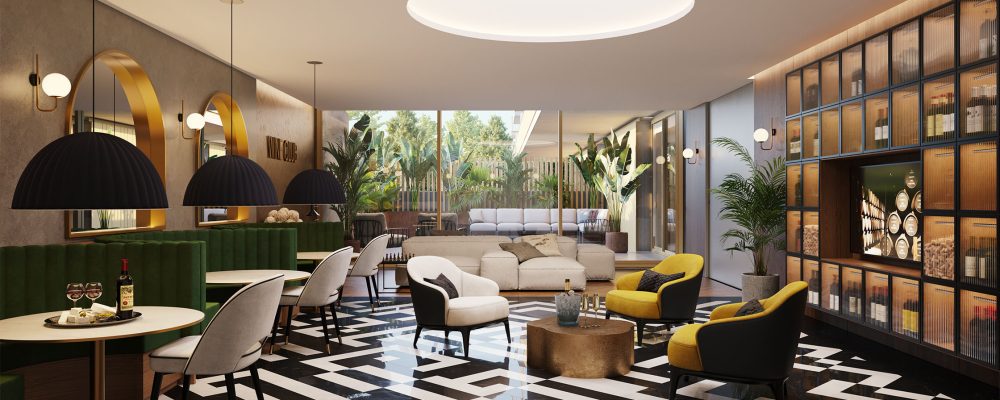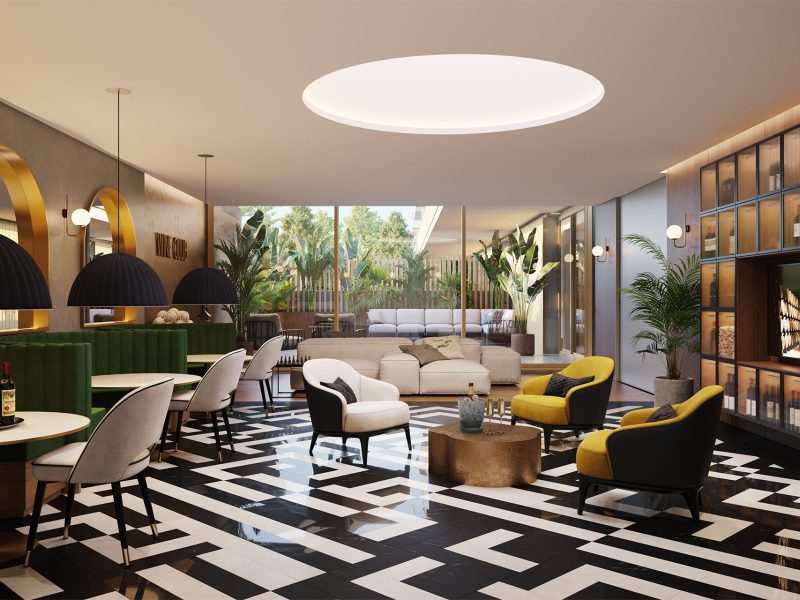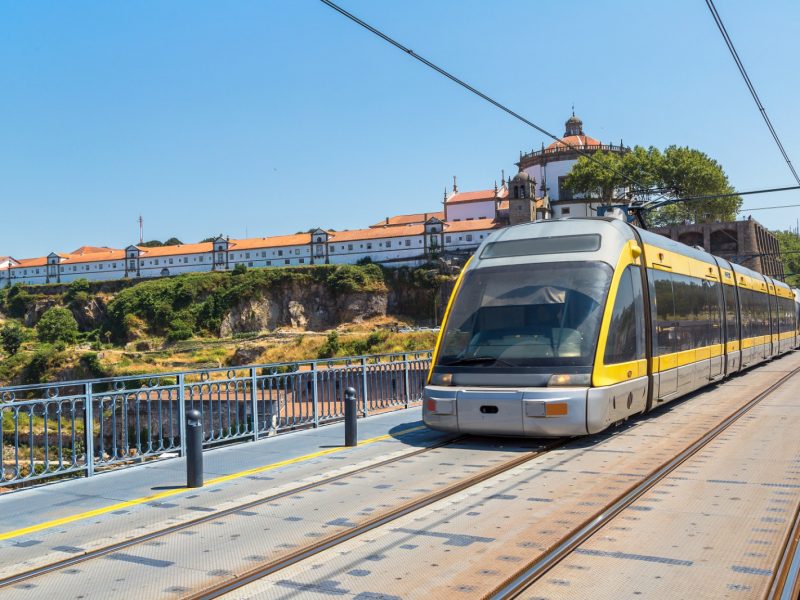This new project by Teixeira Duarte to be built in Vila Nova de Gaia includes apartment typologies ranging from T1 to T4 Duplex, all with ample living spaces designed for comfort and well-being. There are also diverse common areas that allow residents a variety of usage and living options. This new project by Teixeira Duarte to be built in Vila Nova de Gaia includes apartment typologies ranging from T1 to T4 Duplex, all with ample living spaces designed for comfort and well-being. There are also diverse common areas that allow residents a variety of usage and living options. The interior design and architecture of these common areas, achieved in collaboration with SHI Studios, has resulted in a unique atmosphere where sentiment radiates from the fine details. “The interior design for this project was directly influenced by the ’20s and ’30s, an era of meticulous detail in architecture and design (…) art nouveau and art deco are important influences of Vintage” – Sheila Moura de Azevedo

With a clear focus on attention to detail, materials were chosen for their ability to create synergy among the various spaces. There is a clear view from the gym to the swimming pool, located right next to the Wine Club. From here there is access to the Exterior Lounge area, visible through full-length framed partitions, with the adjacent Kids Club directly linked to both spaces. The use of the same family of chromatic elements throughout the various areas, the warm, high-quality textured stone and wood, the way the light permeates through the spaces, all of this leads to maximum comfort and enjoyment in these warm, continuous areas. “A project that makes all of these services available is, in fact, distinctive and innovative” – Sheila Moura de Azevedo. The choice of furniture and decorative pieces lends personality to the spaces and allows different atmospheres to be created within the same areas. Attention to detail in the use of vintage elements such as arches, mirrors, chairs and the wine cabinet, heightens the effect and uniqueness of the spaces.
“One of the distinguishing elements of this project is the Wine Club (…) references from both the ’20s era and from wine culture gave us ample scope in designing the entire room, because we have the arches, the black and white floor, we have different seating options, the sofa, the low tables, the lounge area, but also areas for group gatherings where you have arcades and tables. All of this lends an air of intimacy to houses for wine.” – Sheila Moura de Azevedo





